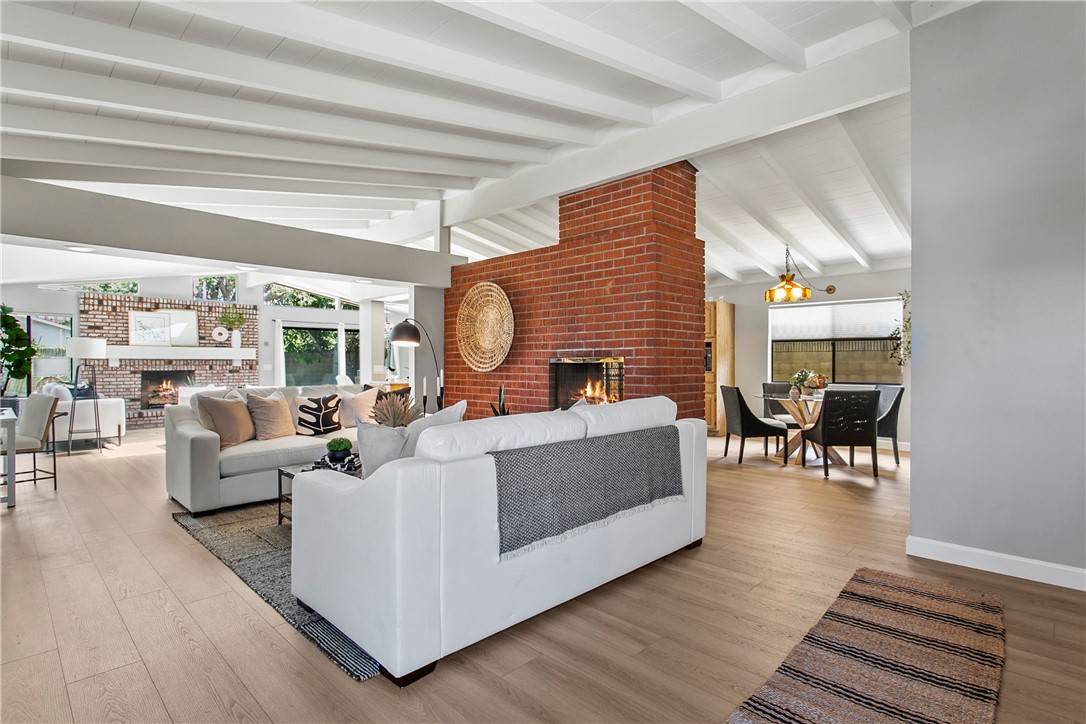3 Beds
2 Baths
2,040 SqFt
3 Beds
2 Baths
2,040 SqFt
Key Details
Property Type Single Family Home
Sub Type Single Family Residence
Listing Status Active
Purchase Type For Sale
Square Footage 2,040 sqft
Price per Sqft $526
MLS Listing ID OC25105032
Bedrooms 3
Full Baths 2
Construction Status Termite Clearance
HOA Y/N No
Year Built 1956
Lot Size 7,801 Sqft
Property Sub-Type Single Family Residence
Property Description
Step through the front door and into a sun-soaked, open-concept interior where soaring ceilings and abundant natural light create an airy, uplifting vibe. Dual fireplaces anchor both the living and family rooms, offering cozy gathering spots whether you're entertaining guests or enjoying a quiet evening in. Brand-new laminate flooring flows throughout, adding modern charm to every space. The thoughtfully designed kitchen makes everyday living a breeze, featuring generous cabinetry, a built-in dining nook, and a breakfast bar that seamlessly connects to the family room—perfect for casual meals and lively conversations. With three spacious bedrooms and two updated bathrooms, there's room for everyone to spread out in comfort. Step outside and discover your own private oasis: a wraparound backyard bursting with possibility, ideal for gardening, relaxing, or hosting weekend barbecues under the trees. Yes, those are your very own avocado, lemon, and kumquat trees! Additional highlights include a two-car garage with built-in storage, direct backyard access, central heating and air for year-round comfort, and the peace of mind that comes with a termite clearance already in place. This rare single-level beauty in one of Garden Grove's most desirable neighborhoods won't last long—don't miss your chance to make it yours!
Location
State CA
County Orange
Area 64 - Garden Grove E Of Euclid, W Of Harbor
Rooms
Main Level Bedrooms 3
Interior
Interior Features Breakfast Bar, Ceiling Fan(s), Eat-in Kitchen, Granite Counters, High Ceilings, Open Floorplan, Storage, All Bedrooms Down, Bedroom on Main Level, Main Level Primary
Heating Central
Cooling Central Air
Flooring Carpet, Wood
Fireplaces Type Family Room, Living Room
Inclusions Refrigerator
Fireplace Yes
Appliance Dishwasher, Gas Cooktop, Disposal, Gas Range
Laundry Washer Hookup, Inside, In Garage, In Kitchen
Exterior
Parking Features Door-Single, Driveway, Garage Faces Front, Garage
Garage Spaces 2.0
Garage Description 2.0
Pool None
Community Features Street Lights, Sidewalks
Utilities Available Cable Available, Electricity Available, Natural Gas Available, Phone Available, Sewer Available
View Y/N No
View None
Porch None
Total Parking Spaces 2
Private Pool No
Building
Lot Description Corner Lot, Front Yard, Lawn
Dwelling Type House
Story 1
Entry Level One
Sewer Public Sewer
Water Public
Level or Stories One
New Construction No
Construction Status Termite Clearance
Schools
School District Garden Grove Unified
Others
Senior Community No
Tax ID 23313425
Security Features Carbon Monoxide Detector(s),Smoke Detector(s)
Acceptable Financing Cash, Conventional, FHA, VA Loan
Listing Terms Cash, Conventional, FHA, VA Loan
Special Listing Condition Standard







