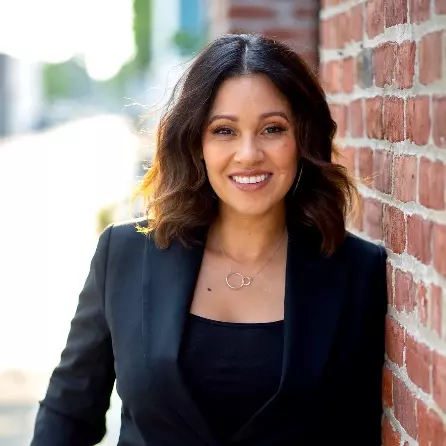$1,360,000
$1,125,000
20.9%For more information regarding the value of a property, please contact us for a free consultation.
3 Beds
3 Baths
1,876 SqFt
SOLD DATE : 10/28/2021
Key Details
Sold Price $1,360,000
Property Type Townhouse
Sub Type Townhouse
Listing Status Sold
Purchase Type For Sale
Square Footage 1,876 sqft
Price per Sqft $724
MLS Listing ID SB21179490
Sold Date 10/28/21
Bedrooms 3
Full Baths 2
Half Baths 1
Construction Status UpdatedRemodeled,Turnkey
HOA Y/N No
Year Built 1986
Lot Size 3,750 Sqft
Property Sub-Type Townhouse
Property Description
This bright, cheerful and turnkey front unit has no shared walls and no HOA fees! Stroll down the slate pathway in the enclosed front yard with palm trees, grass and lush greenery towards the grand double door entry. Once inside, you'll immediately notice the beautiful brand new flooring, brand new, contemporary stair banister and the soaring ceilings in the front living room. The spacious dining room connects to the newly remodeled kitchen and is the perfect place to host dinner parties. Recent updates to the kitchen include white lacquer on the cabinets, new quartz counters, new multi-tone, textured subway tile backsplash and new paint. The plantation shutters add to the richness and the open nook at the end of the kitchen is the perfect, versatile space. The rear family room features a fireplace, direct access to the 2 car garage and sliding doors that lead to a side patio where you can BBQ and dine al fresco! The laundry closet and guest bathroom are also located on the 1st level. Upstairs, the natural oak floors were just refinished and look fantastic. All 3 bedrooms are upstairs as well as a linen closet in the hallway. The huge master suite has vaulted ceilings and sliding doors that open to a large, private, wooden deck and storage room. The master bathroom has new light fixtures, a frameless glass shower, separate soaking tub, long dual vanity and a walk-in closet. The other 2 bedrooms share a stylish bathroom. Conveniently located next to Manhattan Beach and Trader Joe's with quick and easy freeway access. This gem will not last long.
Location
State CA
County Los Angeles
Area 151 - N Redondo Bch/Villas North
Zoning RBR-2
Interior
Interior Features BuiltinFeatures, Balcony, CeilingFans, HighCeilings, StoneCounters, RecessedLighting, AllBedroomsUp, WalkInClosets
Heating Central
Cooling None
Flooring Tile, Vinyl, Wood
Fireplaces Type FamilyRoom, Gas
Fireplace Yes
Appliance BuiltInRange, GasCooktop, Microwave, Refrigerator, RangeHood, WaterHeater
Laundry Inside, LaundryCloset
Exterior
Exterior Feature Barbecue, Lighting
Parking Features DoorMulti, Garage, SharedDriveway, GarageFacesSide
Garage Spaces 2.0
Garage Description 2.0
Fence Block, Wood, WroughtIron
Pool None
Community Features Curbs, StormDrains, StreetLights, Sidewalks
Utilities Available CableAvailable, ElectricityConnected, NaturalGasConnected, PhoneAvailable, SewerConnected, WaterConnected
View Y/N Yes
View Neighborhood
Accessibility SafeEmergencyEgressfromHome
Attached Garage Yes
Total Parking Spaces 2
Private Pool No
Building
Lot Description FrontYard, Lawn, Landscaped
Faces North
Story Two
Entry Level Two
Sewer PublicSewer
Water Public
Level or Stories Two
New Construction No
Construction Status UpdatedRemodeled,Turnkey
Schools
Elementary Schools Lincoln
Middle Schools Adams
High Schools Redondo Union
School District Redondo Unified
Others
Senior Community No
Tax ID 4150006042
Security Features CarbonMonoxideDetectors,SmokeDetectors
Acceptable Financing Cash, CashtoNewLoan, Conventional
Listing Terms Cash, CashtoNewLoan, Conventional
Financing Conventional
Special Listing Condition Standard, Trust
Read Less Info
Want to know what your home might be worth? Contact us for a FREE valuation!

Our team is ready to help you sell your home for the highest possible price ASAP

Bought with Jennifer Chan • COMPASS
"My job is to find and attract mastery-based agents to the office, protect the culture, and make sure everyone is happy! "






