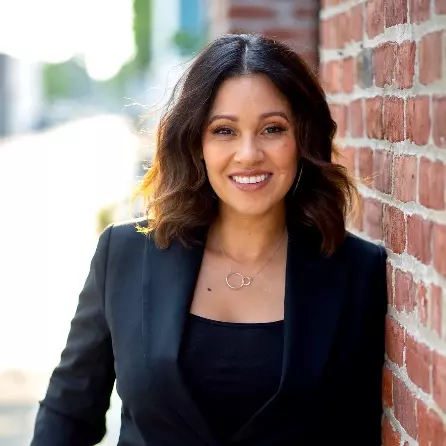$379,900
$379,000
0.2%For more information regarding the value of a property, please contact us for a free consultation.
5 Beds
3 Baths
2,387 SqFt
SOLD DATE : 03/06/2020
Key Details
Sold Price $379,900
Property Type Single Family Home
Sub Type Single Family Residence
Listing Status Sold
Purchase Type For Sale
Square Footage 2,387 sqft
Price per Sqft $159
MLS Listing ID SR20022839
Sold Date 03/06/20
Bedrooms 5
Full Baths 2
Three Quarter Bath 1
HOA Y/N No
Year Built 2005
Lot Size 6,764 Sqft
Property Sub-Type Single Family Residence
Property Description
Super sharp, true 5 bedroom home with a 3 car garage! This great home features an open floorplan, with 1 bedroom and bathroom with shower downstairs. The large living room opens onto the dining area. The large bright and open kitchen features a center island, new stove, plenty of room to prep and cook, and a large walk in pantry. The kitchen opens onto the family room, featuring built in bookcases/display areas, and a fireplace with custom surround and hearth. The indoor laundry room features storage cabinet and a great utility sink! Upstairs you have the other four bedrooms including the large master suite. This large master suite features a spacious walk in closet, great bathroom with dual vanities and a separate tub and shower! The back yard is fully landscaped, and features a huge approximately 15x30 covered patio with counter and area for barbecue. Remember this home also features a 3 car tandem garage, perfect for that extra car, work area or storage. Walking distance to Endeavour Middle School, and convenient to other schools, AV College, shopping and the freeway! Schedule a showing today!
Location
State CA
County Los Angeles
Area Lac - Lancaster
Zoning LCA22*
Rooms
Main Level Bedrooms 1
Interior
Interior Features High Ceilings, Open Floorplan, Pantry, Unfurnished
Heating Central, Natural Gas
Cooling Central Air
Flooring Carpet, Laminate, Tile
Fireplaces Type Family Room, Gas
Fireplace Yes
Appliance Disposal, Gas Range, Microwave
Laundry Gas Dryer Hookup, Inside, Laundry Room
Exterior
Parking Features Concrete, Direct Access, Driveway Level, Driveway, Garage Faces Front, Garage, Tandem
Garage Spaces 3.0
Garage Description 3.0
Pool None
Community Features Gutter(s), Street Lights, Sidewalks
Utilities Available Cable Available, Electricity Connected, Natural Gas Connected, Water Connected
View Y/N Yes
View Neighborhood
Roof Type Tile
Porch Concrete, Covered
Attached Garage Yes
Total Parking Spaces 3
Private Pool No
Building
Lot Description Back Yard, Front Yard, Lawn, Rectangular Lot, Street Level
Story 2
Entry Level Two
Sewer Public Sewer
Water Public
Architectural Style Traditional
Level or Stories Two
New Construction No
Schools
School District Abc Unified
Others
Senior Community No
Tax ID 3153085014
Acceptable Financing Cash, Conventional, FHA, VA Loan
Listing Terms Cash, Conventional, FHA, VA Loan
Financing FHA
Special Listing Condition Standard
Read Less Info
Want to know what your home might be worth? Contact us for a FREE valuation!

Our team is ready to help you sell your home for the highest possible price ASAP

Bought with Christie Limpus • Berkshire Hathaway HomeServices Troth, Realtors
"My job is to find and attract mastery-based agents to the office, protect the culture, and make sure everyone is happy! "

