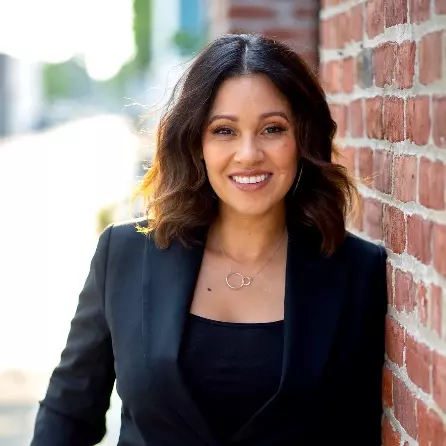$100,000
$100,000
For more information regarding the value of a property, please contact us for a free consultation.
3 Beds
2 Baths
1,440 SqFt
SOLD DATE : 04/25/2025
Key Details
Sold Price $100,000
Property Type Manufactured Home
Listing Status Sold
Purchase Type For Sale
Square Footage 1,440 sqft
Price per Sqft $69
MLS Listing ID SR25032924
Sold Date 04/25/25
Bedrooms 3
Full Baths 2
Construction Status Turnkey
HOA Y/N No
Land Lease Amount 1158.0
Year Built 1975
Lot Size 20.883 Acres
Property Description
Located in the serene and welcoming community of Paradise Ranch, this charming manufactured home offers 3 bedrooms and 2 full bathrooms, a perfect blend of comfort and modern upgrades. Upon entering, you're greeted by a spacious and bright living area, designed with an open floor plan that invites warmth and relaxation. The heart of this home is its newly remodeled kitchen, which boasts contemporary cabinetry, upgraded countertops, and NEWER appliances, making it an ideal space for culinary creations or casual gatherings. The home has been thoughtfully upgraded with new windows, allowing natural light to flood the interiors while enhancing energy efficiency. Additionally, a recently installed water heater ensures both convenience and peace of mind. Outside, the property is set in a peaceful neighborhood, offering a perfect retreat from the hustle and bustle of daily life. Whether you're seeking a cozy home to settle into or a peaceful haven to enjoy quiet moments, this property provides the ideal setting.
Location
State CA
County Los Angeles
Area Cjct - Castaic Junction
Building/Complex Name Paradise Ranch
Interior
Interior Features Recessed Lighting, All Bedrooms Down
Heating Central
Cooling Central Air
Flooring Carpet, Laminate, Tile
Fireplace No
Appliance Electric Range, Gas Range
Laundry Washer Hookup, Electric Dryer Hookup, Gas Dryer Hookup, Laundry Room
Exterior
Exterior Feature Awning(s)
Parking Features Carport, Driveway
Carport Spaces 2
Fence Chain Link, Wood
Pool Community
Community Features Curbs, Rural, Pool
Utilities Available Cable Available, Electricity Connected, Natural Gas Connected, Phone Available, Sewer Connected, Water Connected
View Y/N Yes
View Hills, Neighborhood
Roof Type Metal
Porch Open, Patio
Total Parking Spaces 2
Private Pool No
Building
Lot Description Yard
Story 1
Entry Level One
Sewer Public Sewer
Water Public
Level or Stories One
Construction Status Turnkey
Schools
School District Abc Unified
Others
Senior Community No
Tax ID 3247005036
Security Features Carbon Monoxide Detector(s),Smoke Detector(s),Security Lights
Acceptable Financing Conventional
Listing Terms Conventional
Financing Conventional
Special Listing Condition Standard
Read Less Info
Want to know what your home might be worth? Contact us for a FREE valuation!

Our team is ready to help you sell your home for the highest possible price ASAP

Bought with Michael Richardson • PG & Associates Inc
"My job is to find and attract mastery-based agents to the office, protect the culture, and make sure everyone is happy! "






