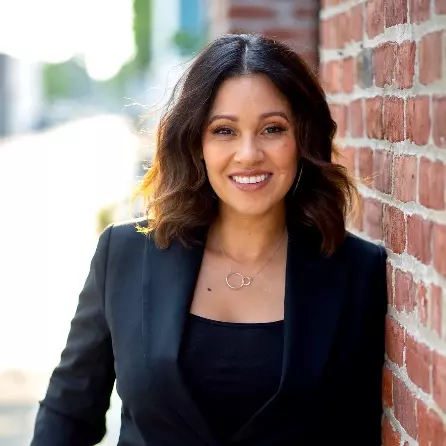$879,000
$879,000
For more information regarding the value of a property, please contact us for a free consultation.
3 Beds
2 Baths
1,878 SqFt
SOLD DATE : 07/25/2025
Key Details
Sold Price $879,000
Property Type Single Family Home
Sub Type Single Family Residence
Listing Status Sold
Purchase Type For Sale
Square Footage 1,878 sqft
Price per Sqft $468
MLS Listing ID PTP2504447
Sold Date 07/25/25
Bedrooms 3
Full Baths 2
HOA Y/N No
Year Built 1957
Lot Size 7,840 Sqft
Property Sub-Type Single Family Residence
Property Description
Lovingly cared for by the same family for over 40 years, this beautifully maintained single-level home offers all the modern comforts, convenience, and serene outdoor living you've been looking for. From the moment you step through the front entry, you're greeted by floor-to-ceiling glass sliders that frame sweeping views extending well beyond the neighborhood. The spacious living room is the ultimate gathering spot, wood-look porcelain tile flooring, recessed lighting, dual-pane windows, and a cozy white-stone fireplace. The kitchen offers a classic, functional layout with solid wood cabinetry, granite countertops, and stainless steel appliances—perfect for everyday meals or entertaining. Just off the kitchen, the bright dining area is drenched in natural light, with oversized sliders creating seamless indoor-outdoor flow.Step outside to your private backyard retreat complete with low-maintenance turf, mature fruit-bearing trees, and a covered pergola patio ideal for enjoying San Diego's sunsets and year-round weather. The flat, usable lot also includes a full-sized workshop—perfect for hobbies, extra storage, or bringing your creative vision to life. Additional highlights include 16 OWNED SOLAR panels, a NEWER water heater, vinyl fencing, NEWER gutters, and an extra-wide driveway with plenty of space for RV, boat, or toy parking. NO HOA/MR
Location
State CA
County San Diego
Area 91911 - Chula Vista
Zoning R-1:SINGLE FAM-RES
Interior
Interior Features Main Level Primary
Cooling None
Fireplaces Type Family Room
Fireplace Yes
Laundry In Garage
Exterior
Garage Spaces 2.0
Garage Description 2.0
Pool None
Community Features Sidewalks
View Y/N No
View None
Total Parking Spaces 2
Private Pool No
Building
Lot Description 0-1 Unit/Acre, Back Yard
Story 1
Entry Level One
Level or Stories One
Schools
School District Sweetwater Union
Others
Senior Community No
Tax ID 5755000900
Acceptable Financing Cash, Conventional, Cal Vet Loan, FHA, VA Loan
Listing Terms Cash, Conventional, Cal Vet Loan, FHA, VA Loan
Financing VA
Special Listing Condition Standard
Read Less Info
Want to know what your home might be worth? Contact us for a FREE valuation!

Our team is ready to help you sell your home for the highest possible price ASAP

Bought with John Watmore FLS & Associates
"My job is to find and attract mastery-based agents to the office, protect the culture, and make sure everyone is happy! "






